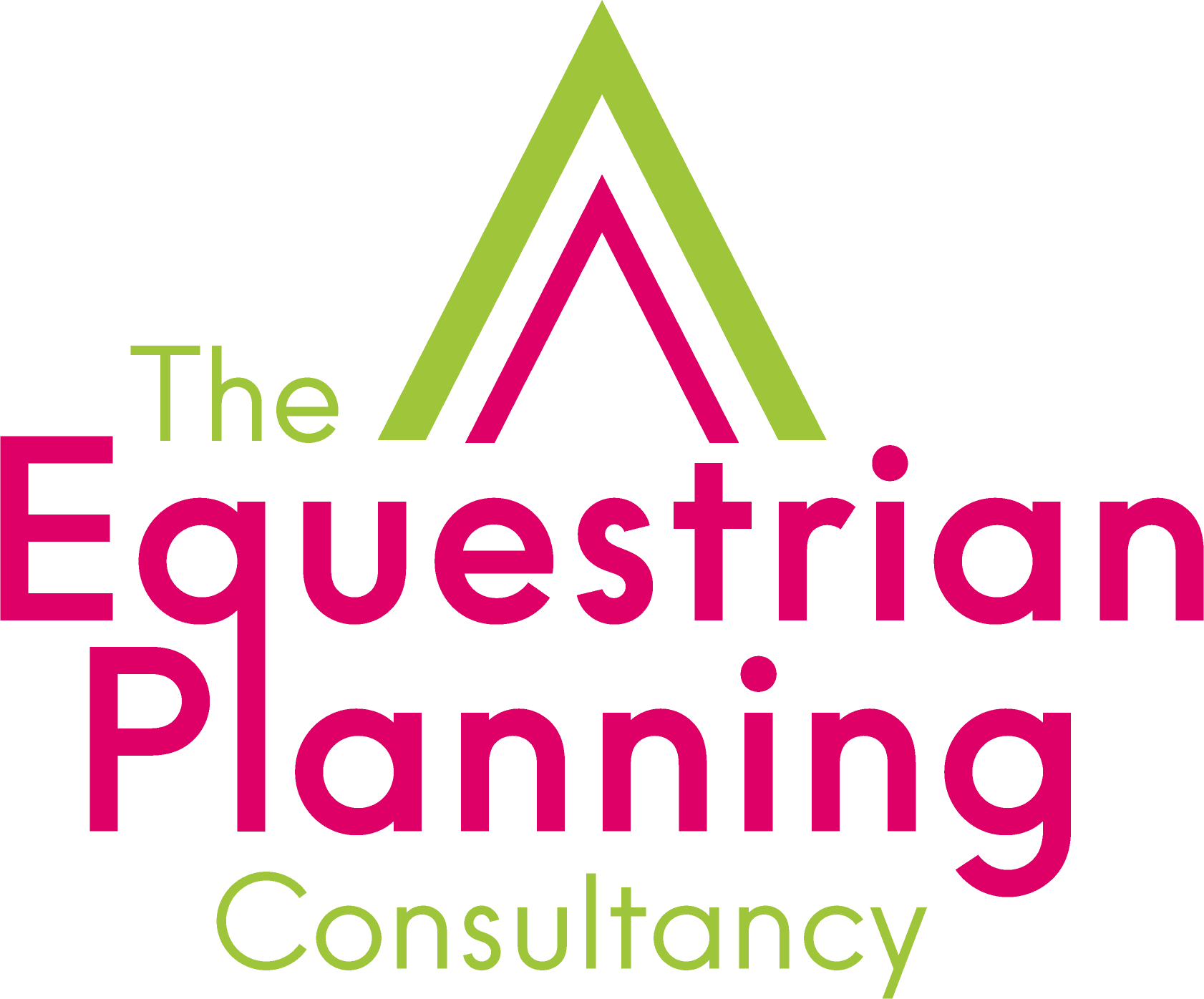We often get asked about how to get started building an arena (manége) so we thought we’d set down our thoughts on how to go about it.
- Location is Key
When considering an arena to meet your needs, it’s probably best to ask yourself the following questions.
What size do we need? – 20m x 40m is usually enough for non-commercial uses or 20m x 60m for dressage. Please bear in mind, Planning Officers are likely to look more favourably if you are not being too greedy and can justify your proposed size.
Is the site flat? – Even if your site looks relatively flat you are likely to need a huge amount of dirt to be dug out, removed and disposed of, which can be a costly exercise.
Is it accessible? – Choose your spot carefully. When the work commences, can the lorries delivering all the materials necessary (drainage bed, sand/surfaces etc) get to site easily? You may incur additional costs if your deliveries must be made in smaller vehicles.
- Obtaining Planning Permission
Once you’ve decided on the location and size of the arena, it’s time to think about when you’d like to begin work and apply for planning permission. It’s a good idea to give yourself a three-month window to allow for discussions, getting plans drawn up and then submitting your planning application (the statutory timescale for this type of application is eight weeks during the application process) This is where we can help. With our knowledge, expertise and experience of all things equestrian, employing us to help you is going to increase your chances of success (even if you’ve done most of the work yourself). We can help you submit your proposals clearly and concisely so that the planning authorities understand your intentions from the outset.
- Planning Permission Granted
Hurrah! Now you need to decide who’s going to do the work. Do you employ a specialist company or do you ‘project manage’ your own construction? If you’re opting for the former, it’s always good to shop around and get a few quotes (and prepare yourself for some big numbers as this is not a cheap option!) If you decide to DIY (Do it Yourself) you will need to source all your materials and, preferably, have a reliable friend with a digger who can do the work 😊. Always remember to book your contractors well in advance as their diaries get filled pretty quickly and building an arena is a major job. You will then have 3 years to start the development.
- Materials
We believe one of the most important investments in the construction of any arena is drainage and it’s something that the local authority needs to be satisfied with when granting your permission. This is what keeps your ‘top surface’ well-drained and your arena more rideable in the winter months. It’s also important to decide where you are draining to (is it an existing land drain, a ditch, soak-away or pond).
Once the site is level, down to a firm sub-soil, drainage channels need to be dug across the bed of the arena. The first membrane which is woven Geotextile, can then be laid across the arena (including into the drainage channels). Then, its time for the drainage pipes to be laid and backfilled with gravel to level the ground.
A sub-base is next, ideally 6 inches (15cm) in depth (although you can get away with 4 inches (10cm) which works out between 142 tonnes for a 4 inch sub-base and 215 tonnes for a 6 inch sub-base) * This is the layer that keeps the top layer dry as it allows excess water to drain through to the pipes below and can also act as a reservoir until the drainage pipes can take the water away. Materials such as granite or recycled rail ballast can be used as it needs to be chunky non-dusty and something that will not clump together when wet. Once this is successfully laid, it’s on to the fencing!
Some agricultural suppliers sell ‘Arena Kits’ which contain fencing materials, membranes, drainage pipes and kick boards, it’s definitely worth checking with them and that the content of the kits meet your needs. One thing we would suggest, if finances allow, is a second row of Kick Boards (usually there will only be enough for one row provided in the Arena Kits) this stops the top surface being kicked out.
Back to the next layer which is an additional non-woven Geotextile membrane which should be tacked to the kick boards so that there are no splits or gaps to allow the top surface to penetrate and cause the membrane to lift. Next is a layer of silica sand at a depth of 4 inches (15 cm) (160 tonnes*) and this should be compacted. Finally, is the top surface of your choice at a level of 2 inches (5 cm).
Once the ground layers are complete, the fencing can be completed along with hanging the entrance gate and any landscaping as required or detailed in your planning consent.
Now its all ready for use AND you’ve the added bonus of knowing your arena is likely to have increased the value of your property and/or land.
As a dual qualified Rural Surveyor and Chartered Town Planner, who has ridden and had horses for in excess of twenty years, I have first-hand experience of these projects and so can relate to what needs to happen from a personal perspective but also know what the planning process requires. If you’d like to book a 15 minute chat to discuss your arena project, please book here and I look forward to speaking with you soon.
*(Disclaimer – this is what we have used, personally, but there are calculators online for materials and you would be advised to calculated required volumes yourself).

