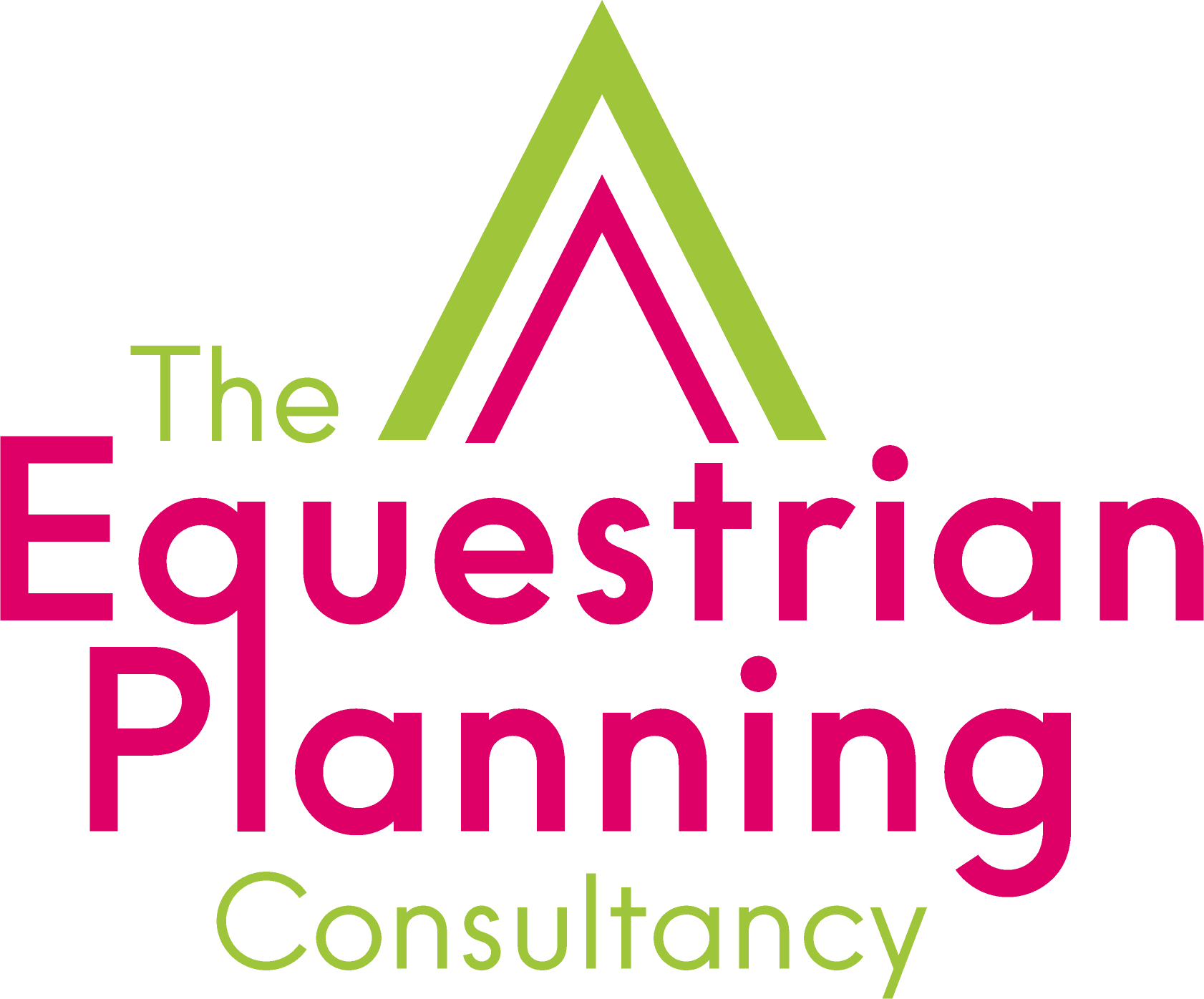An outdoor arena is often as aspiration for many horse owners and, in some cases, a must for trainers or equestrian centres to function safely all year round. Their design and construction must balance functionality, safety, durability, and cost so, in this article, we look at the main things we discuss with our clients when putting together an application for planning permission.
Location and Orientation – Choosing the right site is important (and can, in some cases, have a huge impact upon cost of construction in relation to earth/drainage works). The arena should be on suitable ground to ensure good drainage and away from prevailing winds to reduce dust and discomfort.
Size and Use – A standard arena measures 20 x 40 meters, while competition arenas may be larger, such as 20 x 60 meters for dressage or 30 x 60 meters for jumping. It is important to plan for sufficient space for the intended discipline and any future expansion. Many of the arenas we obtain planning permission add 5 to 10 metres on either end to allow more space for showjumping/grid work at home.
Drainage and Base Construction – Effective drainage is essential to prevent waterlogging, which can damage the surface and make the arena unsafe. It is, after all, literally why people construct arenas – to ride on a safe dry surface all year round. A well-constructed base usually consists of multiple layers including a compacted sub-base, a drainage layer with pipes or channels and separating membrane (geotextile fabric) to prevent the mixing of layers.
Poor drainage can lead to puddling, inconsistent footing, and erosion, increasing maintenance costs and reducing usability.
Surface Material – surfacing must provide a balance between cushioning and stability to minimise injury risk to both horse and rider. Common materials include sand, rubber or synthetic blends. The choice depends on climate, budget, and the type of riding. It should be free-draining, low-dust, and provide consistent traction and many Councils will request, and condition, the final choice of surfacing as part of planning permission granted.
Perimeter and Fencing – Most arenas are enclosed to ensure safety (but we have done arenas with no perimeter fencing on some sites!). Fencing helps contain horses and delineates the riding space. Timber post-and-rail fencing is popular for its strength and visibility, but other options like PVC or pipe fencing can be used depending on budget and aesthetics as well as the overall location in landscape and/or visibility terms.
Maintenance Requirements – Even the best arenas require regular upkeep though this can vary depending on construction materials. This includes dragging or harrowing the surface to maintain an even footing, removing debris and muck, checking drainage, and occasionally replenishing or replacing surface materials. Ease of access for maintenance equipment should be factored into the design along with maintenance of any retained features such as hedgerows or trees that are in close proximity to the area.
A well-designed outdoor equestrian arena enhances the riding experience while protecting the health and safety of horses and riders all year round, but they are, done properly, significant investment in terms of construction. Careful consideration as to location, drainage, surfacing, size, and ongoing maintenance, can result in an arena that performs well year-round and stands the test of time and we are used to discussing all of these issues with our clients to support planning applications and explain to Councils the reasoning for the choices made to achieve planning permission as quickly and efficiently as possible.
