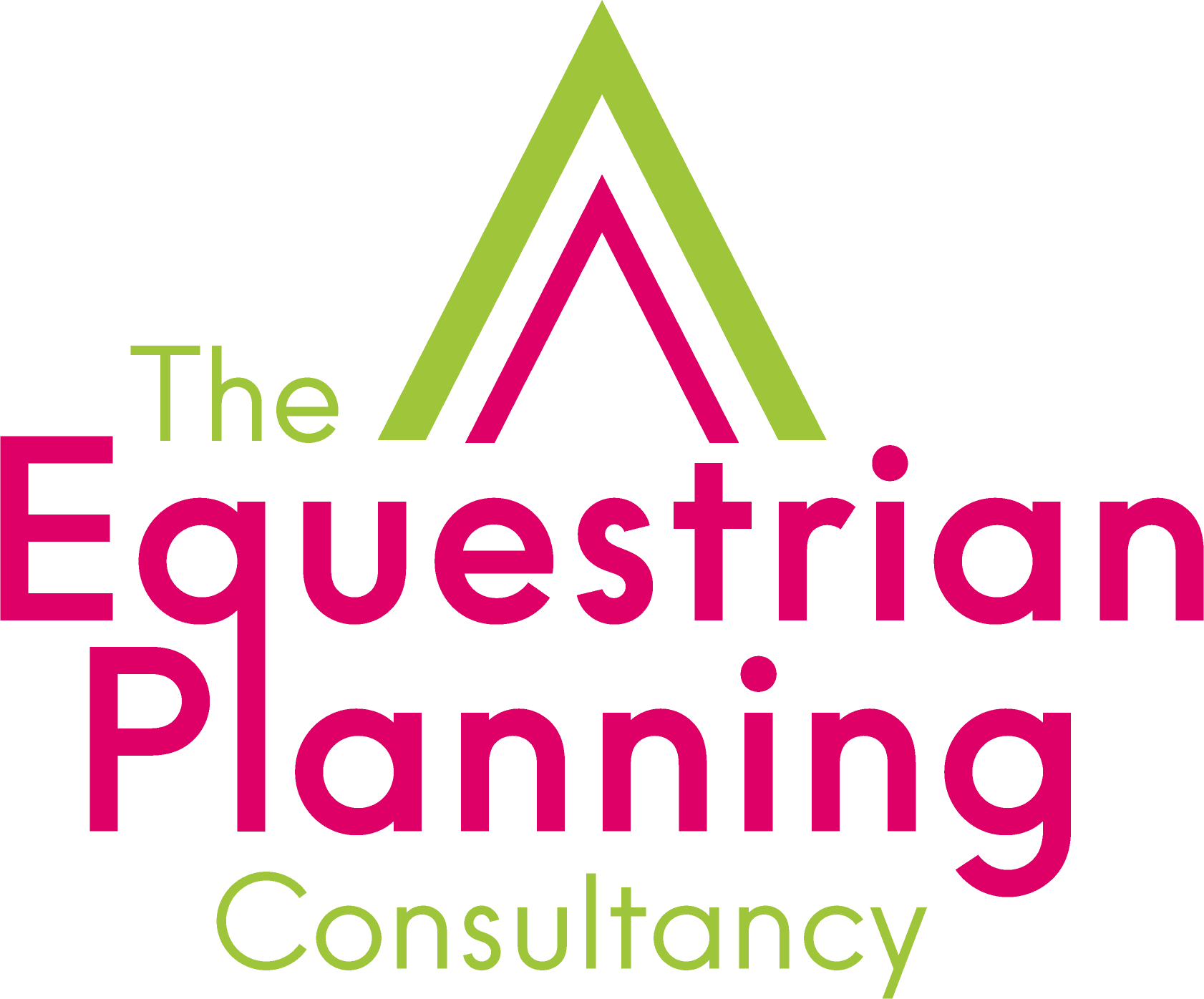There are several types of applications relating to planning and development control and we, as a company, deal with virtually all types of applications including, but not limited to, full planning applications, outline planning applications, permissions in principle and prior notifications.
Today’s article is designed to assist our readers, and potential clients, in understanding some of the potential minimum requirements needed to make a planning application so you can see, if instructed, where we come in!
Basic Requirements
Most planning applications are submitted via Planning Portal. Anyone can in theory submit a planning application, but this does not always mean that an application is valid and will be considered by the Council without the correct information. Use of a planning consultant can, therefore, ensure that appropriate documentation is sourced to avoid unnecessary delay within a process which, even for simple proposals, can take several weeks.
There are minimum requirements relating to the documents that must be presented with any application for planning permission. As a minimum the information generally required incudes a site location plan (with the proposed site in red along with any other land you own in blue at an appropriate scale (generally 1:1250 or 1:2500)), a block plan (a more detailed plan for the site generally drawn at a scale of 1:500), any drawing of the building’s existing elevations, floorplans and roof plans (if applicable) as well as appropriate plans, of a similar nature, for any proposed works and buildings (as applicable).
All plans must be at an appropriate scale, depending on their size, with plans being clearly marked, and labelled, in terms of orientation (with a northing) as well as confirmation of both paper size and scale with a scale bar. Some of these points may seem minor, however, Councils do regularly invalidate for such reasons and in addition (pro tip!) make sure when you PDF plans that they are on the correct paper size!
There are further requirements such as, for example, Mandatory Biodiversity Net Gain (BNG) baseline assessments and calculations, as appropriate, albeit there are some exceptions (which are limited) including householder applications as well as retrospective planning applications (for example).
Fees
Applications must also be accompanied by the appropriate fee to the Council. Planning portal has a planning fee calculator which can be utilised to assist you in calculating this.
Planning fees are calculated according to application type and vary on how they are calculated insofar as, for example, planning fees for new residential dwellings are calculated on the amount of dwellings proposed, and the floor area for non-agricultural buildings (which would include equestrian) is generally calculated upon floor area meaning that the size of the proposals can therefore dictate the planning application fee as appropriate.
Local Validation Lists
Many Council’s also have their own, local, criteria which outlines additional information required for certain types of application. Each Council has a local validation list, and this can include, for example, arboricultural reports, ecology reports as well as Flood Risk Assessments which are all, evidently, site dependent and some Councils also have an active, adopted Community Infrastructure Levy (CIL) charging schedule in place meaning that there are some forms which are required to get through validation relating to CIL.
There is a requirement, within the applications forms, to complete ownership certificates to accompany the application and if you do not own all of the land upon which the application is based there is also a requirement to service notices on other parties with an interest in the application site.
In addition to the above, there is also a requirement for a design and access/planning statement as well as, in some cases, heritage statements, if the proposals affect either a listed building and/or are in close proximity to the setting of a listed building or conservation area. The application requirements do, therefore, quite literally vary from Council to Council and from site to site – two sites are rarely the same.
Validation
Once a Council receives a planning application, the validation team check it to ensure that the forms have been completed appropriately, the correct fee has been provided and paid and that they have the necessary requirements to consider the application as valid.
Applications with incorrect information are usually subject to an invalidation letter and, if information is not provided in a timely manner (usually 28 days) – the application is returned and any fees paid are refunded. Once application is validated a confirmation letter is sent out which will state the statutory determination period as well as the target determination date, application reference and Case Officer contact details for your application to proceed for consideration by the Council including any public consultation as required.
As per our previous articles, in May 2024, the planning system is becoming more demanding and even the simplest of applications (in theory) often require a number of supporting reports, surveys and further documentation.
It is our job to make sure that clients who are embarking on their planning journey know, as far as possible, what to expect and what would be required to understand potential risks as well as appropriately budgeting for the type of work that is required as well as knowing where to source the right documents.
